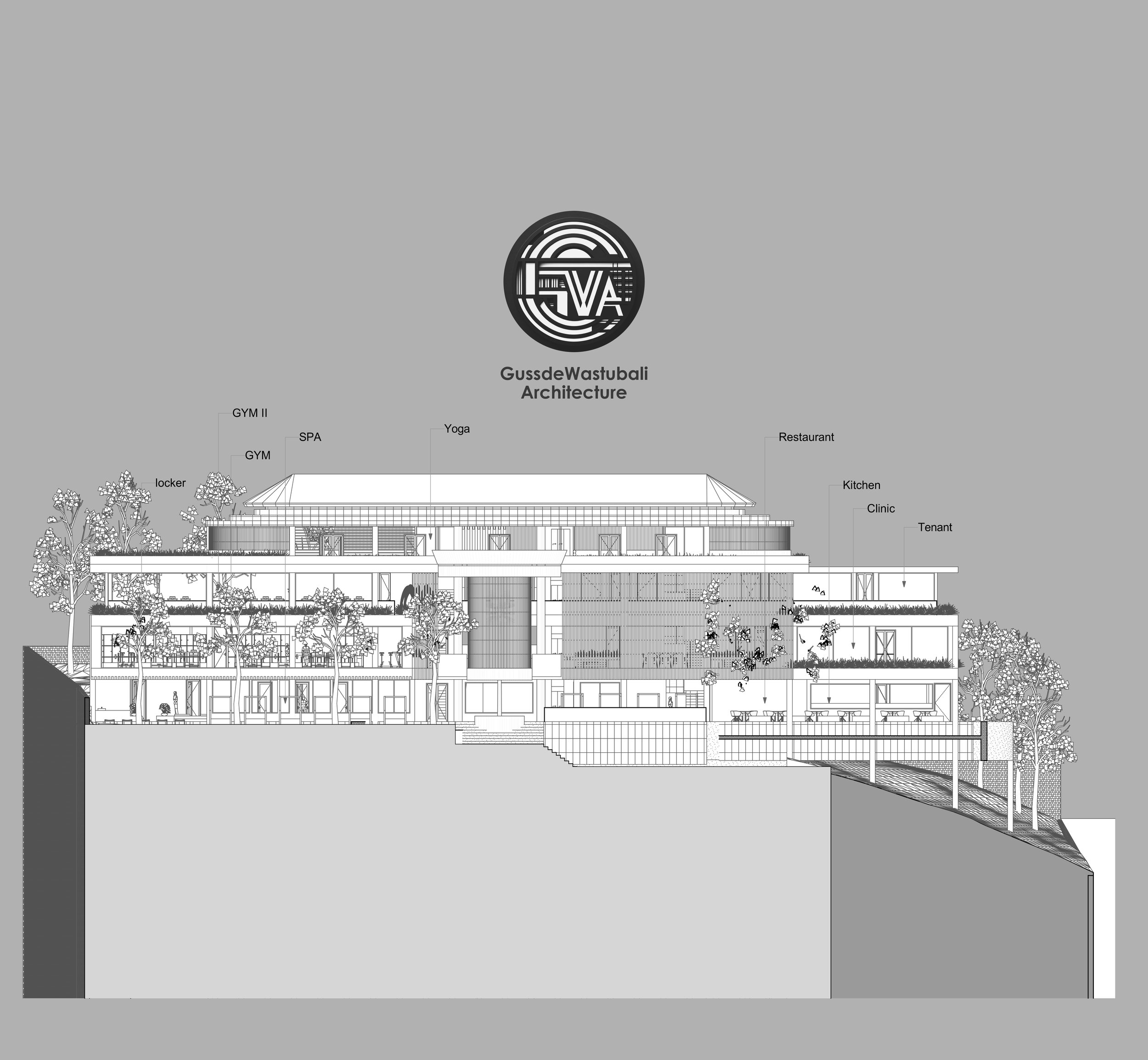Lovina II Yoga Resort
"Sustainable Serenity: A Cluster-Designed Yoga Retreat in Bali's Lovina Singaraja"
Nestled atop a serene hill in Lovina, Bali, lies a resort oasis spread across 7000 square meters of lush land. This captivating haven offers not only breathtaking sea and ocean views but also a harmonious blend of amenities that promise an unforgettable escape. From cluster villas with ocean vistas to a tranquil yoga retreat, rejuvenating spa, state-of-the-art gym, gourmet restaurant, and an enchanting roof garden, this resort is the epitome of luxury and relaxation.
Type Hospitality
Principal Designer Gussde Wastubali
Architect GUSSDE & Associates
Interior Designer GUSSDE & Associates
Location DS. CEMPAGA, KEC. BANJAR, KAB. BULELENG – BALI
Land area 7000 m2
Floor area 8000 sqm

“how the use of a cluster concept not only maximizes the utilization of the land but also preserves the pristine beauty of the hillside landscape.”
The Cluster Conceptual
Introducing the cluster concept as the backbone of the retreat's design. How it involves grouping villas, facilities, and amenities in a way that complements the natural contours of the land. Emphasize how this approach minimizes the environmental footprint while creating a sense of community and connection among guests.
How the retreat's buildings are carefully situated to follow the contours of the hill, reducing soil erosion and maintaining the site's natural flow. Highlight the use of sustainable materials and construction techniques that blend harmoniously with the landscape.
Discuss the placement and architectural features of the spa, gym, and restaurant within the cluster concept. Emphasize how these amenities are designed to be eco-friendly and energy-efficient, contributing to the overall sustainability of the retreat.

"Serenity Shores Yoga Resort"

Cluster Villas with Ocean Views
The heart of this resort is its cluster villas, strategically positioned to ensure that every guest enjoys a breathtaking view of the ocean. These private sanctuaries are exquisitely designed, each boasting its own unique charm and style. Spacious terraces and private pools invite guests to savor the mesmerizing sunsets and the symphony of waves crashing against the shore.
Detail the villa complexes within each cluster, emphasizing how they are strategically positioned to offer breathtaking views of the hillside and the surrounding landscape. Discuss your role as an architect in designing the villas to maximize natural light, ventilation, and privacy.

Landscaping and Integration
Explore the landscape design that seamlessly integrates the retreat with its surroundings. Talk about the use of native plants, terraced gardens, and water features that enhance the hillside's aesthetics while promoting sustainability. Explain how these landscaping elements create pockets of tranquility and natural beauty within the retreat.
Highlight the central yoga pavilion, which serves as the heart of the retreat. Describe its location within a cluster, how it's designed to provide an uninterrupted connection with nature, and the use of open-air spaces that allow guests to immerse themselves in the natural surroundings during their practice.







